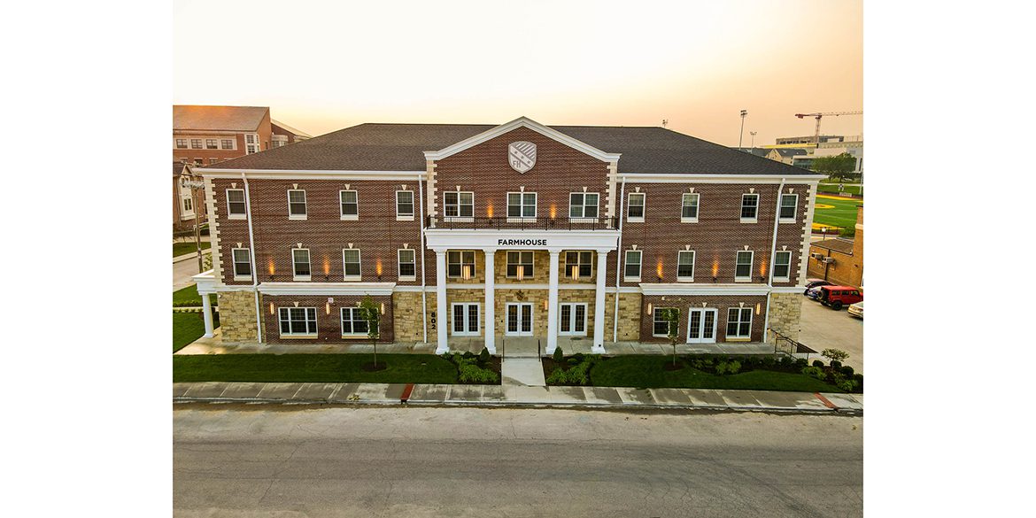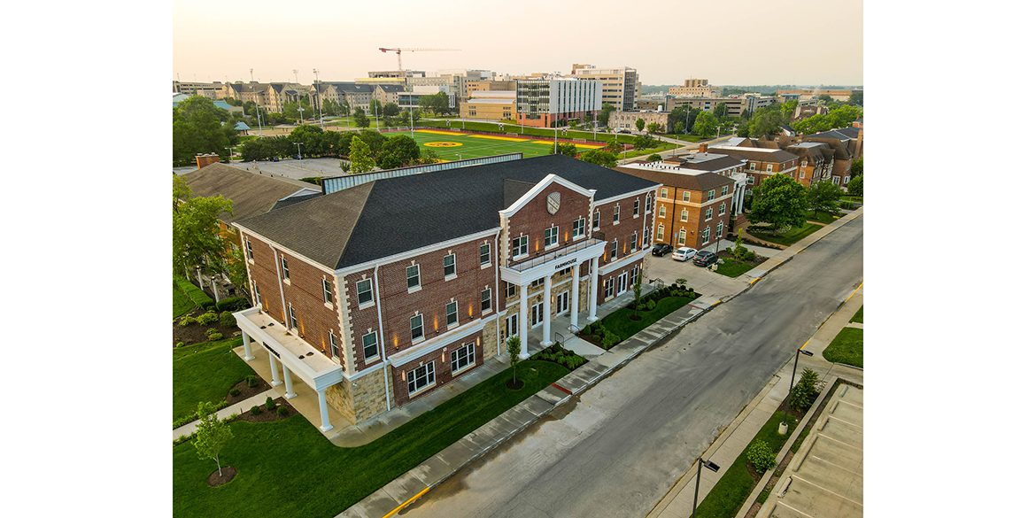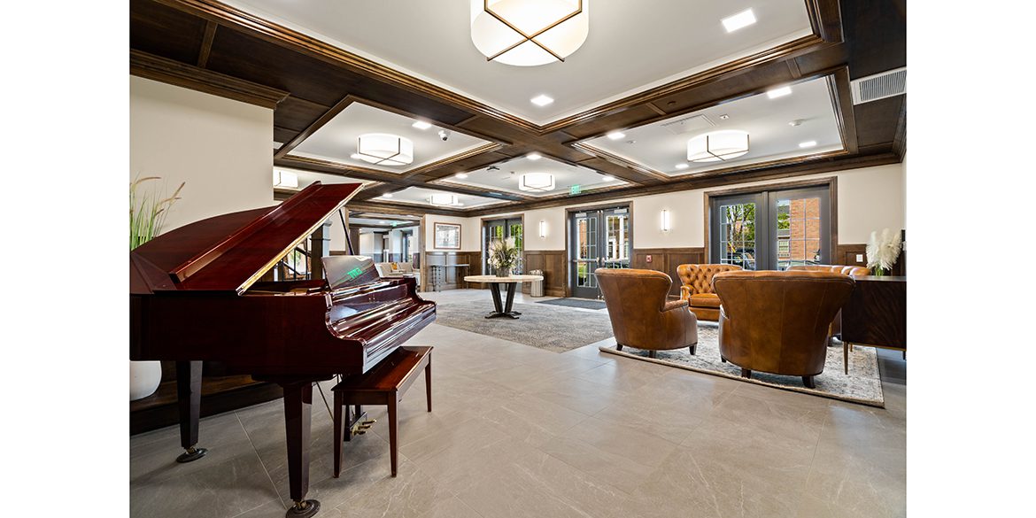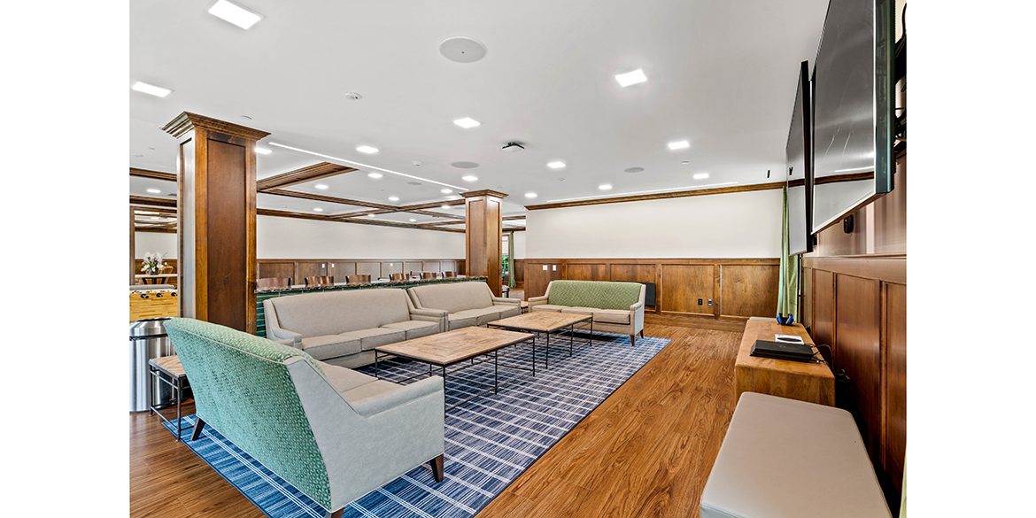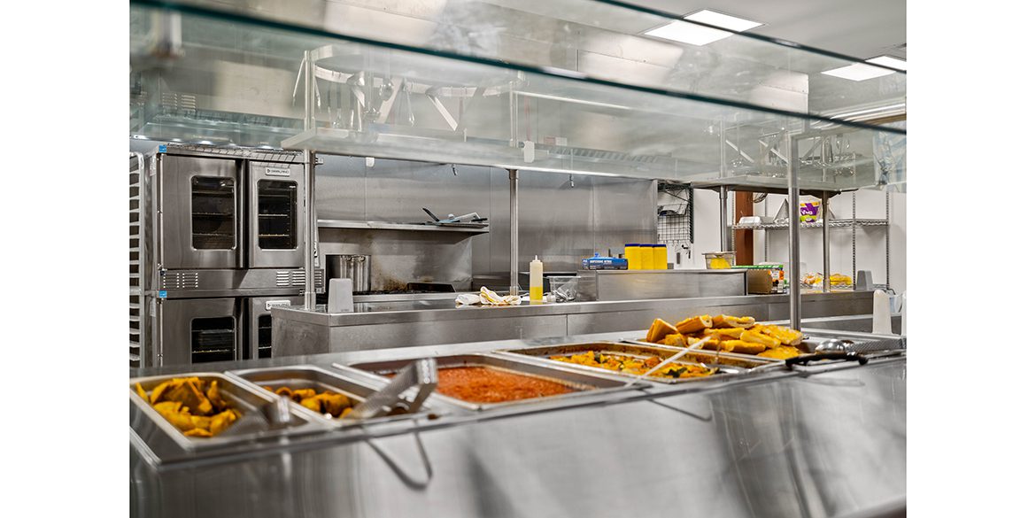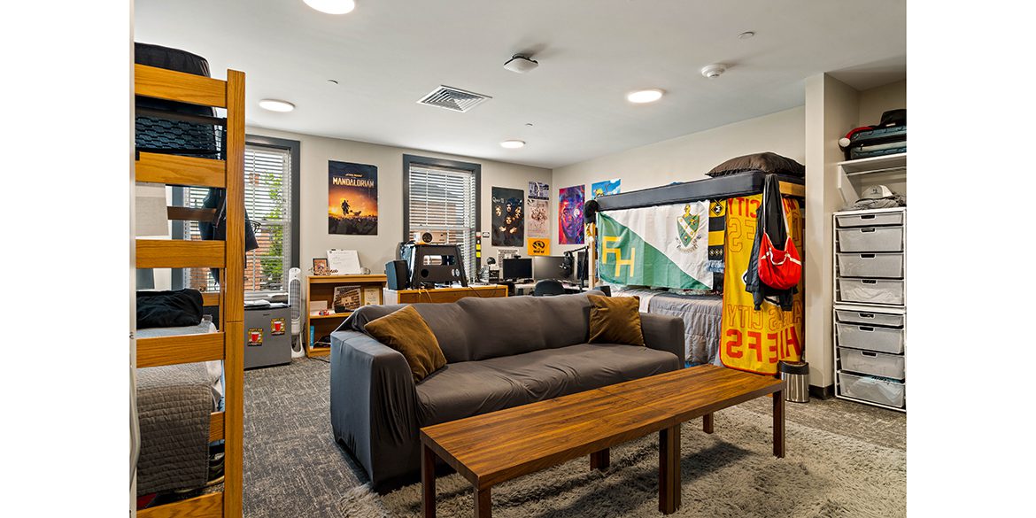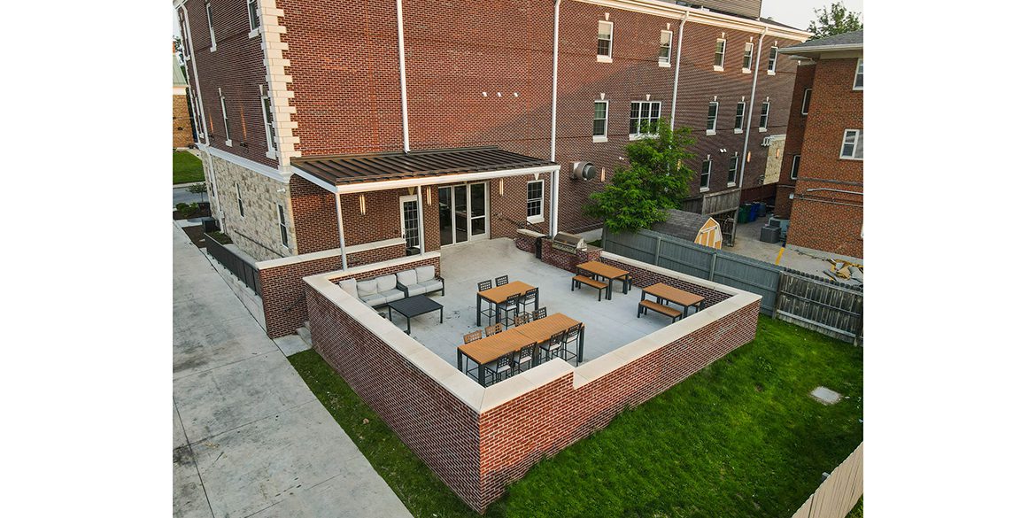New Chapter House
FarmHouse Fraternity
Columbia, Missouri
Services Provided
Pre-Design, Design Development, Construction Documents, Bidding / Negotiation, Construction Administration,
Originally founded at the University of Missouri in 1905, FarmHouse Fraternity turned to SOA when it was time to design their new state-of-the art Chapter House. After considering several design options, the Building Committee settled on a traditional exterior design to fit in with adjacent houses in Greek Town. As is common with projects in the Greek Town area, the early design phase included apply for and securing several building variances with the City to make the project design viable.
The new Fraternity House is three stories with a basement for a total square footage of 25,397. To maximize the floor plan, the Basement level houses the kitchen and a combined Chapter/Dining Room. The main level includes traditional foyer, study rooms, and game room fitted with several monitors to enjoy Mizzou games. The Second and Third Floors house all the member bedrooms, restrooms and laundry rooms.

