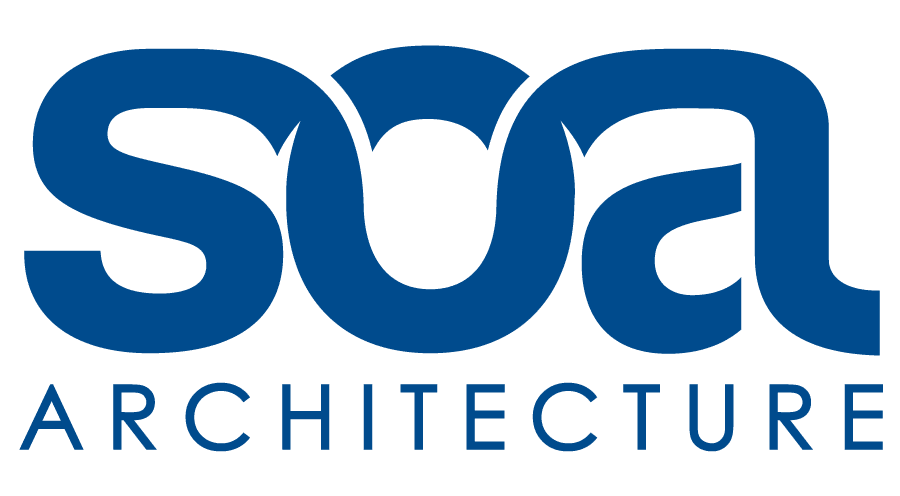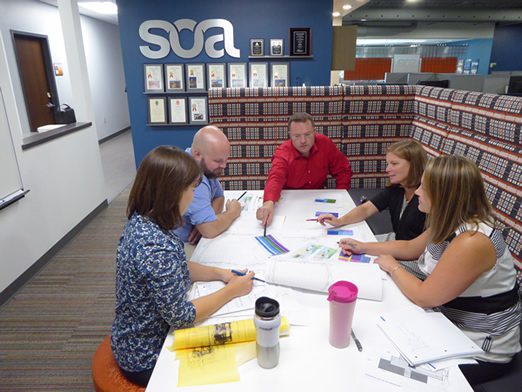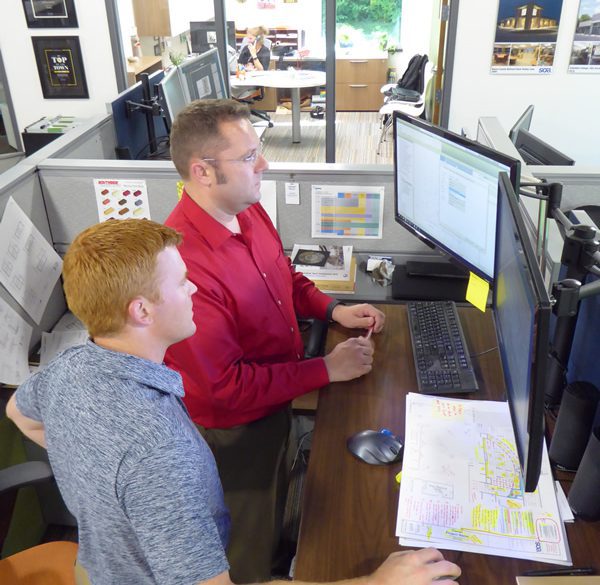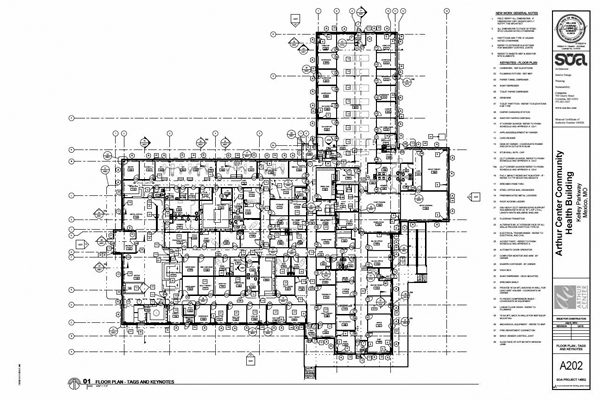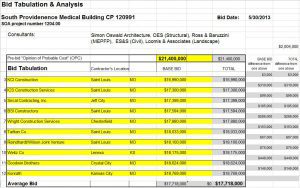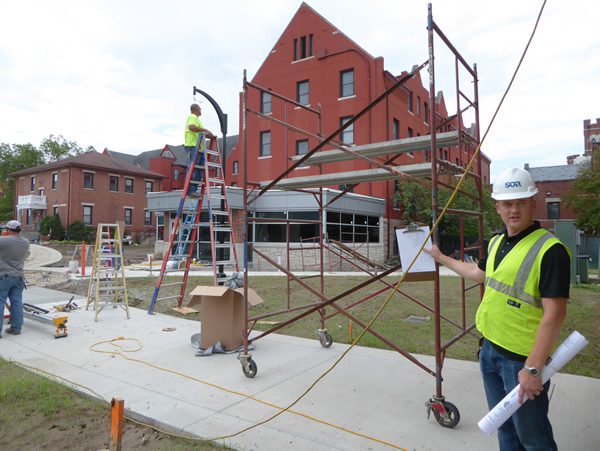How We Work
Architectural Services
As an experienced architecture firm in Columbia, MO, many clients come to us for full-scale architectural services to take a project from initial concept through construction. Some clients simply need help assessing a possible site or determining the feasibility of a potential project. Others need a long-range, phased Masterplan.
What sets us apart as a top architecture firm in Columbia, MO?
Whatever the project, SOA tailors a process that fits your needs.
Our ability to seamlessly integrate interior design services, smart and sustainable design practices and BIM services (building information modeling) into the design process enables us to consistently deliver high-quality, well-coordinated projects to our clients.
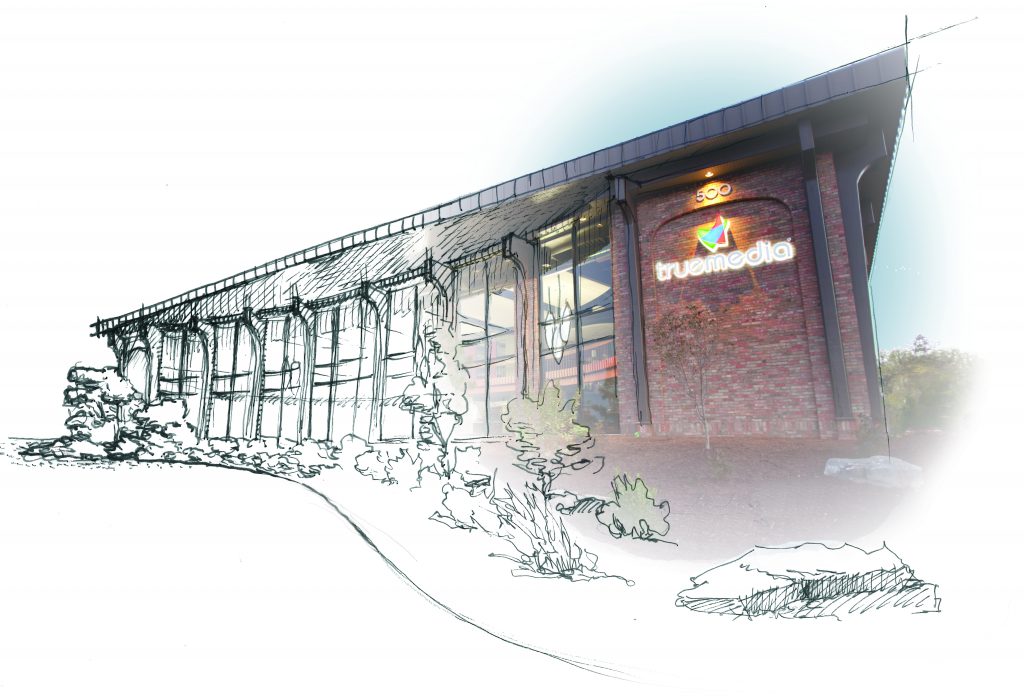
Basic Services
Industry standard design phases for a design-bid-build project.
Pre-Design
Identify what spaces will go in a project; their sizes, locations and equipment needs
Determine, how and when to proceed with a project

Pre-Design services are helpful for a client who is trying to determine how and when to proceed with a specific project. Project activities vary greatly during this phase but might include:
- Master Planning: For clients that own property capable of accommodating multiple projects, SOA guides them through the process of Master Planning to determine an overall long range plan and identify ways to incrementally implement it. Campuses, parks, and larger commercial developments benefit from this level of service.
- Site Assessments: A client who is considering multiple properties or whether a particular property is appropriate for their intended use may turn to SOA to formally assess whether the site is suitable for their development, offers sufficient space, is properly zoned and offers the required infrastructure. Many other factors may be considered during site assessment.
- Needs Assessments: Clients who own existing property often seek assistance in assessing their facilities to determine what level of renovation or remodel may be required to meet their current needs and future goals. In addition to reorganization of the space to better align work flow and organizational structure, in most cases, we assess the facility to identify code and accessibility deficiencies, as well as deferred maintenance issues that have the potential to substantially impact the scope and budget of a project.
- Feasibility Studies: Since financial risks and rewards drive most projects, clients bring ideas to SOA for us to develop to a level that allows us to identify an appropriate construction budget and assist them in creating an overall project budget. In some cases, the outcome of a feasibility study is a reduction in scope to meet maximum funds available; while in other cases, a client may accept a higher budget in order to meet their original vision, needs, and goals.
Schematic Design
Explore spatial relationships, develop a floor plan and determine an exterior concept
Establish and refine aesthetic goals for interior & exterior
Confirm project aligns with budget
Schematic Design (SD) is the first phase of “Basic Services” and the initiation of the project in terms of broad goals and large concepts. Client involvement is very high as many ideas will be brought up, discussed, reviewed, and refined. Throughout the SD phase, the needs and goals of the client will be re-evaluated in connection with how they will best develop into real spaces. As the project is visualized through sketches, models, and inspiration images, clients can quickly get an idea of how their project will start to look.
Schematic Design work takes place in four basic realms:
- Spatial Relationships: SOA utilizes the client’s Program and begins to give it shape by experimenting with space layouts and volumetric relationships. Multiple options are prepared for a client to review until a basic building floorplan is reached. To communicate design ideas, SOA uses a variety of tools ranging from loose hand sketches to a BIM (Building Information Model) that allows us to produce more realistic 3D images for consideration.
- Level of Sustainability: SOA educates the client on possible sustainable approaches, allows them to decide how ‘green’ to go and begins to integrate sustainable features into the design.
- Aesthetic Vision: SOA gathers images of other projects that align with a client’s aesthetic preferences and develops a “Vision Tour.” In this exercise the architect, interior designer, and client review a variety of images and create a visual vocabulary to help inspire and guide the look and feel of both interior and exterior building spaces.
- Cost Estimating: By using unit-cost data, SOA prepares a rough cost estimate to determine whether or not the design direction aligns with the client’s budget. While some schematic designs may indicate a change in scope is necessary, it is always important to refer back to the original Program to ensure the project stays within the guidelines of needs, goals, and budget requirements.
At conclusion of Schematic Design, the client formally approves the general look and feel of the design, the floor plan, and the construction budget, allowing SOA to proceed with the next phase: Design Development.
Design Development
Integrate engineered systems and optimize design to accommodate building systems
Finalize exterior and interior materials and verify design is within budget
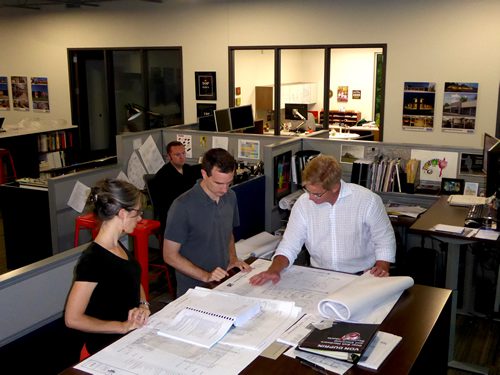


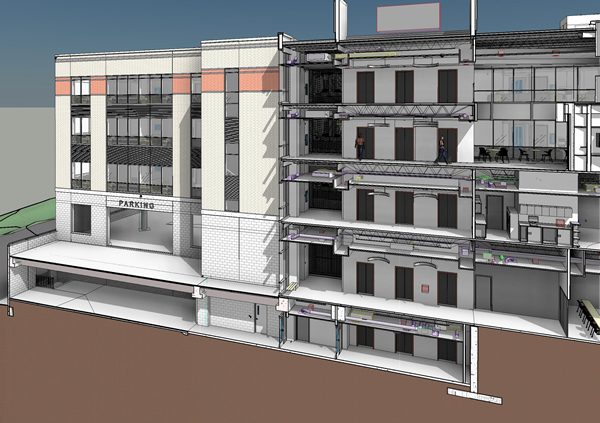


- Civil Engineer
- Landscape Architect
- Structural Engineer
- Mechanical / Electrical / Plumbing / Fire Protection Engineer
- Acoustical Engineer
- Building Envelope Consultant
- Elevator Consultant
As the entire team collaborates, the BIM adjusts and evolves to accommodate the necessary systems and conforms to building codes and municipality regulations. At the end of this phase, the client will formally approve the results of the integrated design allowing the SOA team to proceed with the next phase, Construction Documents.
Construction Documents
Document design via detailed drawings and specifications for permitting, bidding and construction
Once the design is set and the engineering systems are confirmed, SOA’s team proceeds into Construction Documents (CD). This third phase of “Basic Services” involves the creation of multiple technical documents that show the final decisions made from the previous phases of Programming, Schematic Design, and Design Development. SOA continues to develop the BIM, focusing on integrating the more technical aspects of engineering and architectural design. At this time the client’s involvement tapers off.
Construction Documents includes creation of both graphic illustrations (drawings) and technically composed writings (specifications) to serve multiple purposes:
- A contractor’s technical guide to meet the client’s design intentions
- The basis for contractor bids
- The centerpiece of the contract for construction and the authority on all future matters that arise during construction
- The project’s code and regulation conformance to obtain a building permit
At conclusion of Construction Documents, the client’s approval of the completed drawings and specifications allows submission to the permitting authority as well as distribution to contractors interested in bidding on the project.
Bidding / Negotiation
Distribute Construction Documents to contractors and regulating authorities
Answer questions and clarify design intent
Analyze bids & assist with contract negotiations
The fourth phase of “Basic Services,” Bidding & Negotiations (BN), is a short but crucial step in the project process as the result pairs a client with a construction company to get the design from concept to reality.
BN is initiated by the reproduction and disbursement of the Construction Documents to qualified construction companies who review the set of documents and submit their qualifications and price to build the project. Contractors compete against one another to balance quality, service, and price and they rely on the design team to assist them in interpreting the documents to make sure that they understand the design intent. If a change needs to be made to the documents during this phase, the design team issues an addendum to the Construction Documents.
Once the bids are received, the architect assists the client in analyzing the bids. Because of SOA’s 30 years of experience in communities throughout mid-Missouri, we can help clients assess a contractor’s qualifications and ability to deliver the project, but ultimately, the client will form a contract directly with the construction company of choice.
Construction Administration
Verify that the project is built in accordance with the construction documents
Resolve unforeseen challenges in a timely manner
Once the contract for construction is finalized through Bidding & Negotiations, construction commences and the fifth and final “Basic Services” phase of Construction Administration (CA) begins. Although the contractual relationship for construction is between the client and contractor, SOA serves as the client’s representative and ‘overseer’ of the project to continually confirm that it is built according to the design documents. SOA provides a variety of services to make sure that the building project meets the expectations established in the Construction Documents. In other words, we make sure the client gets what they are paying for, by:
- Attending progress meetings and answering contractor questions
- Reviewing Submittals and Shop Drawings to verify the contractor is procuring the materials as outlined in the specifications
- Reviewing the contractor’s requests for payment to verify that the amount requested aligns with actual on-site construction progress
- Evaluating construction mock-ups for quality
- Issuing formal documentation for changes (change orders) which become part of the contract and project records
- Monitoring changes to the contract
- Conducting a final walk through and making a “punchlist” of items to be completed before the contractor receives final payment
Post Occupancy
Coordinate warranty walk-through / review with contractor
Prepare Record Drawings and Building Information Model for client use
After construction is complete, some clients continue to consult with SOA for our expertise in a variety of Post Occupancy services.
- Troubleshooting: Newly constructed buildings inevitably create changes in processes and procedures. Our clients look to SOA for guidance with various challenges that arise as they settle into their new space.
- Warranty Inspection: Although certain building components, like roofing, have much longer warranties, construction projects typically carry a minimum overall 12-month warranty. SOA, therefore, typically conducts a 10-month inspection in order to coordinate correction of deficiencies with the contractor before the 12-month warranty expires.
- Record Drawings: When complete, a built project often varies slightly from the Construction Documents that were used to create it. Owner and contractor initiated changes and unforeseen conditions contribute to the departure from the original design. At the request of the client, SOA prepares Record Drawings, incorporating the on-site changes that the contractor made during construction to more accurately reflect current conditions. Institutional clients often require Record Drawings for everyday use and maintenance of a building as well as preparation for future building modifications.
- Move-in coordination: For clients that are relocating into a new space or expanding into a building addition, the task of coordinating the relocation of the furniture system components can be daunting, especially if it requires a phased approach. Although usually a somewhat complex undertaking, SOA thoroughly inventories furniture and equipment, identifies where each component will permanently reside, and documents the logistics for relocation of each. SOA typically begins the tasks associated with this service during Design Development but the result of the planning occurs after construction is complete.
Pre-Design
Identify what spaces will go in a project; their sizes, locations and equipment needs
Determine, how and when to proceed with a project
Schematic Design
Explore spatial relationships, develop a floor plan and determine an exterior concept
Establish and refine aesthetic goals for interior & exterior
Confirm project aligns with budget
Design Development
Integrate engineered systems and optimize design to accommodate building systems
Finalize exterior and interior materials and verify design is within budget
Construction Documents
Document design via detailed drawings and specifications for permitting, bidding and construction
Bidding / Negotiation
Distribute Construction Documents to contractors and regulating authorities
Answer questions and clarify design intent
Analyze bids & assist with contract negotiations
Construction Administration
Verify that the project is built in accordance with the construction documents
Resolve unforeseen challenges in a timely manner
Post Occupancy
Coordinate warranty walk-through / review with contractor
Prepare Record Drawings and Building Information Model for client use



Pre-Design services are helpful for a client who is trying to determine how and when to proceed with a specific project. Project activities vary greatly during this phase but might include:
- Master Planning: For clients that own property capable of accommodating multiple projects, SOA guides them through the process of Master Planning to determine an overall long range plan and identify ways to incrementally implement it. Campuses, parks, and larger commercial developments benefit from this level of service.
- Site Assessments: A client who is considering multiple properties or whether a particular property is appropriate for their intended use may turn to SOA to formally assess whether the site is suitable for their development, offers sufficient space, is properly zoned and offers the required infrastructure. Many other factors may be considered during site assessment.
- Needs Assessments: Clients who own existing property often seek assistance in assessing their facilities to determine what level of renovation or remodel may be required to meet their current needs and future goals. In addition to reorganization of the space to better align work flow and organizational structure, in most cases, we assess the facility to identify code and accessibility deficiencies, as well as deferred maintenance issues that have the potential to substantially impact the scope and budget of a project.
- Feasibility Studies: Since financial risks and rewards drive most projects, clients bring ideas to SOA for us to develop to a level that allows us to identify an appropriate construction budget and assist them in creating an overall project budget. In some cases, the outcome of a feasibility study is a reduction in scope to meet maximum funds available; while in other cases, a client may accept a higher budget in order to meet their original vision, needs, and goals.
Schematic Design (SD) is the first phase of “Basic Services” and the initiation of the project in terms of broad goals and large concepts. Client involvement is very high as many ideas will be brought up, discussed, reviewed, and refined. Throughout the SD phase, the needs and goals of the client will be re-evaluated in connection with how they will best develop into real spaces. As the project is visualized through sketches, models, and inspiration images, clients can quickly get an idea of how their project will start to look.
Schematic Design work takes place in four basic realms:
- Spatial Relationships: SOA utilizes the client’s Program and begins to give it shape by experimenting with space layouts and volumetric relationships. Multiple options are prepared for a client to review until a basic building floorplan is reached. To communicate design ideas, SOA uses a variety of tools ranging from loose hand sketches to a BIM (Building Information Model) that allows us to produce more realistic 3D images for consideration.
- Level of Sustainability: SOA educates the client on possible sustainable approaches, allows them to decide how ‘green’ to go and begins to integrate sustainable features into the design.
- Aesthetic Vision: SOA gathers images of other projects that align with a client’s aesthetic preferences and develops a “Vision Tour.” In this exercise the architect, interior designer, and client review a variety of images and create a visual vocabulary to help inspire and guide the look and feel of both interior and exterior building spaces.
- Cost Estimating: By using unit-cost data, SOA prepares a rough cost estimate to determine whether or not the design direction aligns with the client’s budget. While some schematic designs may indicate a change in scope is necessary, it is always important to refer back to the original Program to ensure the project stays within the guidelines of needs, goals, and budget requirements.
At conclusion of Schematic Design, the client formally approves the general look and feel of the design, the floor plan, and the construction budget, allowing SOA to proceed with the next phase: Design Development.






- Civil Engineer
- Landscape Architect
- Structural Engineer
- Mechanical / Electrical / Plumbing / Fire Protection Engineer
- Acoustical Engineer
- Building Envelope Consultant
- Elevator Consultant
As the entire team collaborates, the BIM adjusts and evolves to accommodate the necessary systems and conforms to building codes and municipality regulations. At the end of this phase, the client will formally approve the results of the integrated design allowing the SOA team to proceed with the next phase, Construction Documents.
Once the design is set and the engineering systems are confirmed, SOA’s team proceeds into Construction Documents (CD). This third phase of “Basic Services” involves the creation of multiple technical documents that show the final decisions made from the previous phases of Programming, Schematic Design, and Design Development. SOA continues to develop the BIM, focusing on integrating the more technical aspects of engineering and architectural design. At this time the client’s involvement tapers off.
Construction Documents includes creation of both graphic illustrations (drawings) and technically composed writings (specifications) to serve multiple purposes:
- A contractor’s technical guide to meet the client’s design intentions
- The basis for contractor bids
- The centerpiece of the contract for construction and the authority on all future matters that arise during construction
- The project’s code and regulation conformance to obtain a building permit
At conclusion of Construction Documents, the client’s approval of the completed drawings and specifications allows submission to the permitting authority as well as distribution to contractors interested in bidding on the project.
The fourth phase of “Basic Services,” Bidding & Negotiations (BN), is a short but crucial step in the project process as the result pairs a client with a construction company to get the design from concept to reality.
BN is initiated by the reproduction and disbursement of the Construction Documents to qualified construction companies who review the set of documents and submit their qualifications and price to build the project. Contractors compete against one another to balance quality, service, and price and they rely on the design team to assist them in interpreting the documents to make sure that they understand the design intent. If a change needs to be made to the documents during this phase, the design team issues an addendum to the Construction Documents.
Once the bids are received, the architect assists the client in analyzing the bids. Because of SOA’s 30 years of experience in communities throughout mid-Missouri, we can help clients assess a contractor’s qualifications and ability to deliver the project, but ultimately, the client will form a contract directly with the construction company of choice.
Once the contract for construction is finalized through Bidding & Negotiations, construction commences and the fifth and final “Basic Services” phase of Construction Administration (CA) begins. Although the contractual relationship for construction is between the client and contractor, SOA serves as the client’s representative and ‘overseer’ of the project to continually confirm that it is built according to the design documents. SOA provides a variety of services to make sure that the building project meets the expectations established in the Construction Documents. In other words, we make sure the client gets what they are paying for, by:
- Attending progress meetings and answering contractor questions
- Reviewing Submittals and Shop Drawings to verify the contractor is procuring the materials as outlined in the specifications
- Reviewing the contractor’s requests for payment to verify that the amount requested aligns with actual on-site construction progress
- Evaluating construction mock-ups for quality
- Issuing formal documentation for changes (change orders) which become part of the contract and project records
- Monitoring changes to the contract
- Conducting a final walk through and making a “punchlist” of items to be completed before the contractor receives final payment
After construction is complete, some clients continue to consult with SOA for our expertise in a variety of Post Occupancy services.
- Troubleshooting: Newly constructed buildings inevitably create changes in processes and procedures. Our clients look to SOA for guidance with various challenges that arise as they settle into their new space.
- Warranty Inspection: Although certain building components, like roofing, have much longer warranties, construction projects typically carry a minimum overall 12-month warranty. SOA, therefore, typically conducts a 10-month inspection in order to coordinate correction of deficiencies with the contractor before the 12-month warranty expires.
- Record Drawings: When complete, a built project often varies slightly from the Construction Documents that were used to create it. Owner and contractor initiated changes and unforeseen conditions contribute to the departure from the original design. At the request of the client, SOA prepares Record Drawings, incorporating the on-site changes that the contractor made during construction to more accurately reflect current conditions. Institutional clients often require Record Drawings for everyday use and maintenance of a building as well as preparation for future building modifications.
- Move-in coordination: For clients that are relocating into a new space or expanding into a building addition, the task of coordinating the relocation of the furniture system components can be daunting, especially if it requires a phased approach. Although usually a somewhat complex undertaking, SOA thoroughly inventories furniture and equipment, identifies where each component will permanently reside, and documents the logistics for relocation of each. SOA typically begins the tasks associated with this service during Design Development but the result of the planning occurs after construction is complete.


