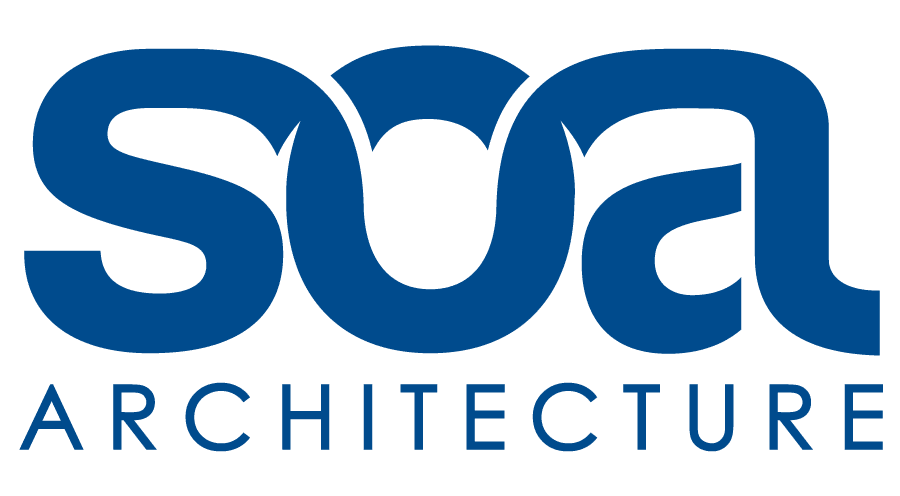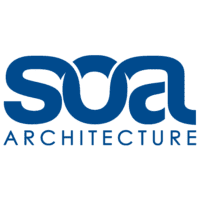Project Spotlight: YMCA of Callaway County
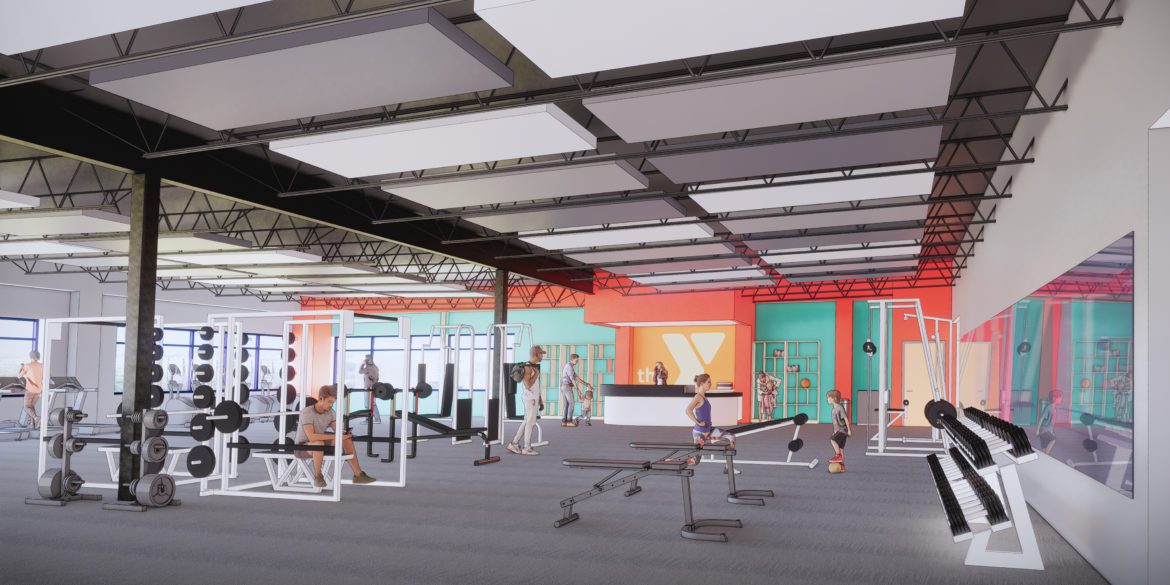
An insider’s look at our process from concept to construction.
In 2000, Simon Oswald Architecture (SOA) participated in a design-build project for the YMCA of Callaway County (YOCC) to design their new community facility. The design-build process typically streamlines a project’s overall delivery by pairing together the architect and contractor early in the design to help make critical decisions on costs and constructability. SOA partnered with Professional Contractors and Engineers, Inc. (PCE), collaborating on the initial design. Through early project planning, YOCC and the design-build team were able to envision a larger, more complete facility while defining an approach to allow for future growth. The first phase involved the conceptual design of the entire facility and the documentation and construction of the initial building — a multi-purpose gym, exercise rooms, raised running track, locker rooms, and support facilities. Plans for an enclosed swimming pool were put on hold for a future phase.
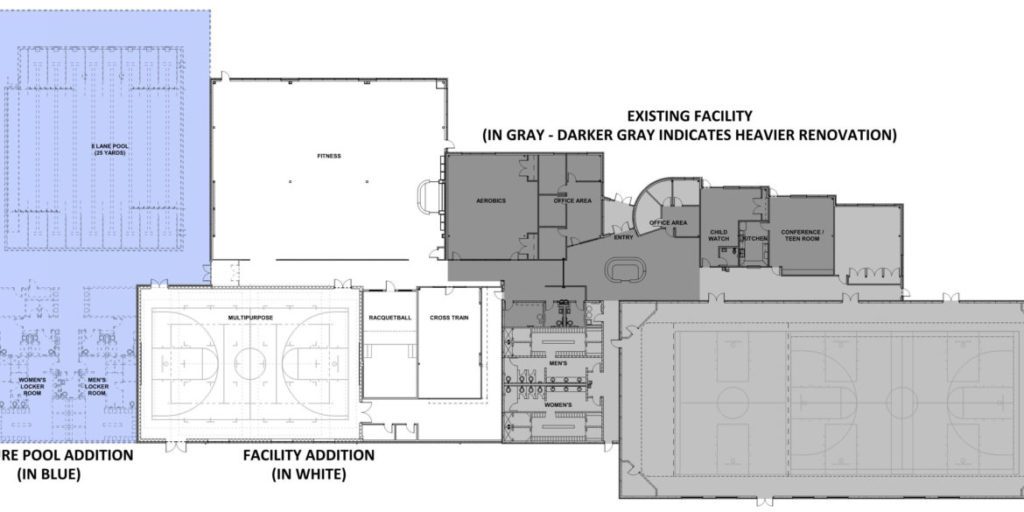
By 2015, YOCC had outgrown their exercise areas and was ready to expand. YOCC returned to the design-build team of SOA and PCE to document the next phase. The expansion, estimated to start construction in 2020, will include new features not included in the original design — two wellness rooms, a racquetball space, and flexible spaces for multipurpose or support uses. Upgrades to the existing building flooring and lighting are part of the design. Still desired, and a component of the Master Plan, the swimming pool will be designed as a future phase.
The design-build team collaborated with YOCC to develop and assess potential floor plans for this new expansion. Critical to the continued operation of the existing facility, the addition was designed to have minimal impact on the staff and clientele. SOA used REVIT building information modeling (BIM) software to plan the design and construction documents. BIM allows SOA to create a virtual 3D model of the building with all of the walls, windows, roof and interiors to be graphically displayed. This helped YOCC visualize the design and understand the phasing required during construction.

For the YOCC, having a 3D visualization of the projected additions and renovations to the floor plan has been invaluable. Photorealistic representations have helped YOCC continue fundraising efforts and communicate the project’s intentions with the Callaway community.
If you are interested in working with SOA to complete your next building addition or renovation, contact us today! See our related blogs on Facilitating Fundraising “A Picture is Worth a Thousand Donors” and “Four Ways Renderings Are Beneficial.”
Featured Resource
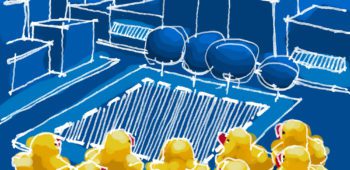
Finding the Right Building Site
"Getting your Ducks in a Row" E-booklet 5
Download E-BookletCategories
- Adaptive Reuse / Renovation
- Design Nuts & Bolts
- Ownership, Operations & Maintenance
- Energy Efficiency
- Making a Great Project Team
- "Building" your Business
- Dollars & Sense
- SOA News & Events
- Interior Design
- Case Studies
- Sites & Landscaping
- Sustainable Design
