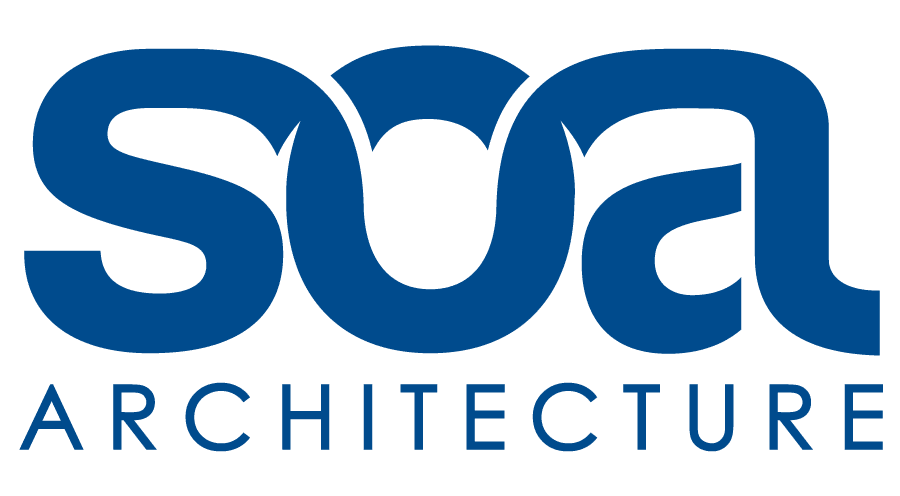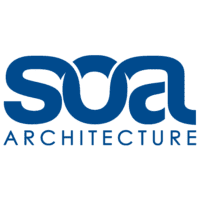Collaboration Spaces
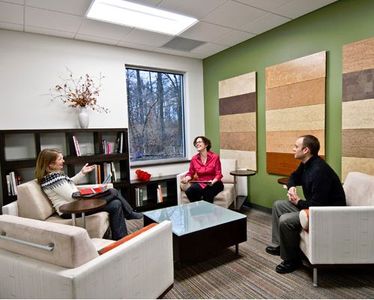
Architects and Interior Designers, like many professionals, often work in teams. Teams need to meet frequently and for a variety of purposes from listening to a client’s vision, to sketching ideas, brainstorming solutions, evaluating material samples, or figuring out a complicated detail.
Having a variety of spaces for SOA’s designers to meet was an important part of the design for our new office. Here’s a look at a few of our most effective collaboration spaces.
For those of you that remember SOA’s previous location, you may remember seeing the “I Lounge” (or “Inspiration Lounge”) and the interior Water Wall that faced Cherry Street. While the “I Lounge” furniture, cork boards and inspirational books have reappeared at SOA’s new location, shown above, we are happy to report that a long-time client is making use of the Water Wall in one of their facilities. With its magnetic, glass marker board and comfortable furniture, the “I Lounge” is a great space for small, private meetings with clients or conference calls. The room size and lighting is also appropriate for a private office, should the firm need to transition its use in the future.
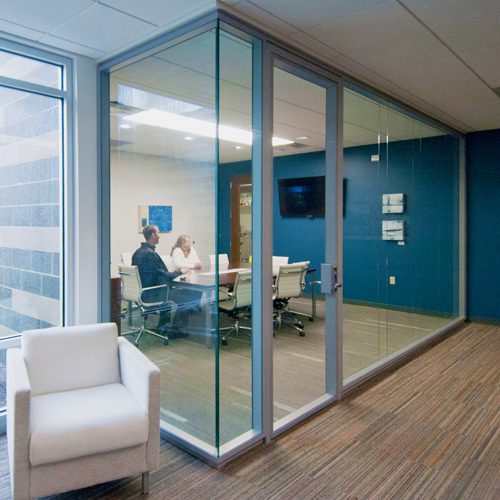
The first collaboration area you’ll see when entering SOA is what we call the “Fishbowl.” A large format, wall-mounted LCD monitor is connected to the firm’s network, allowing any SOA employee to remote in to their desktop computer from the “Fishbowl.” A Maars Wall interior partition allows for great visual connection between the “Fishbowl” and SOA’s office, but is completely acoustically separated. The two layers of glass separated by an airspace, combined with a gasketed, well-sealing door, make this space ideal for private conversations or larger meetings that might otherwise disrupt the office.
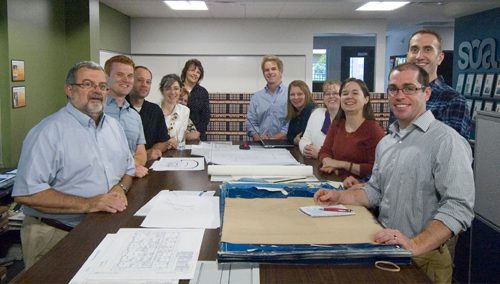
The “Battleships” are two standing height tables with storage areas beneath. As their name implies, they are quite large, and the entire SOA team can gather ’round’ for our Monday meetings. Built-in outlets keep laptops charged while working at a “Battleship,” but the ships are also a great space to draw by hand or review hard-copy blueprints when needed.
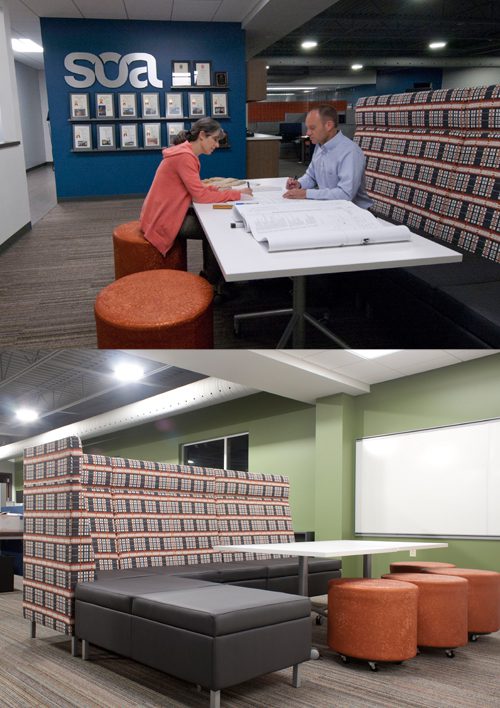
The “Diner,” with adjustable height tables and reconfigurable seating (with built-in outlets and USB ports!), is located just off our break room. Often a team will hang drawings up on the magnetic marker board for a quick lunch-time brainstorming session. The high-back bench delineates the space, but doesn’t cut off meetings completely from the rest of the office, making it easy to call fellow designers over for a second opinion. Informal, creative meetings are ideal for this location.
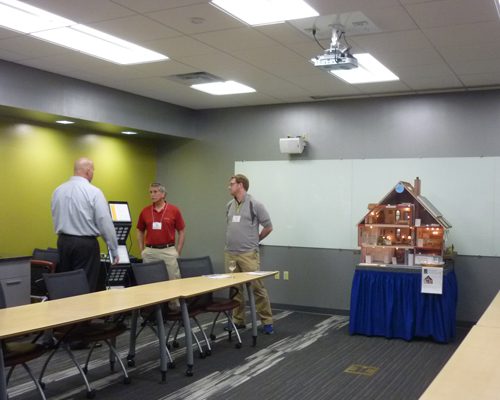
Several times per month, SOA needs a large meeting space to hold a staff meeting, lunch-and-learn presentation, or client meeting. Our neighbors, CM Engineering & Working Spaces also have occasional need for a large meeting space. By locating the building’s “Training Room” off the main entry lobby and coordinating event scheduling, we three businesses are able to maximize the use of a space that, however necessary, is frequently vacant. The “Training Room” is also great for outside groups to use as a meeting space. A bar sink and countertop within the room allow set-up space for refreshments or buffets. Reconfigurable furniture can be arranged in a large circle or auditorium-style rows. Dimmable LED lighting, a digital overhead projector, and magnetic, glass marker boards presentations and design charettes. The image above shows City of Columbia Water & Light employees explaining the City’s residential efficiency programs during the tour of our building for the Advancing Renewables in the Midwest Conference.
Featured Resource
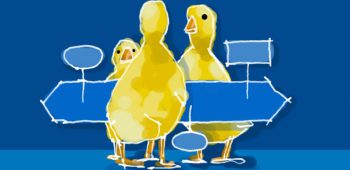
Establishing a Project Timeline
"Getting your Ducks in a Row" E-booklet 3
Download E-BookletCategories
- SOA News & Events
- Interior Design
- Case Studies
- Sites & Landscaping
- Sustainable Design
- Adaptive Reuse / Renovation
- Design Nuts & Bolts
- Ownership, Operations & Maintenance
- Energy Efficiency
- Making a Great Project Team
- "Building" your Business
- Dollars & Sense
