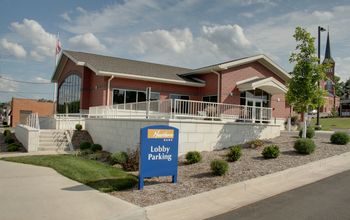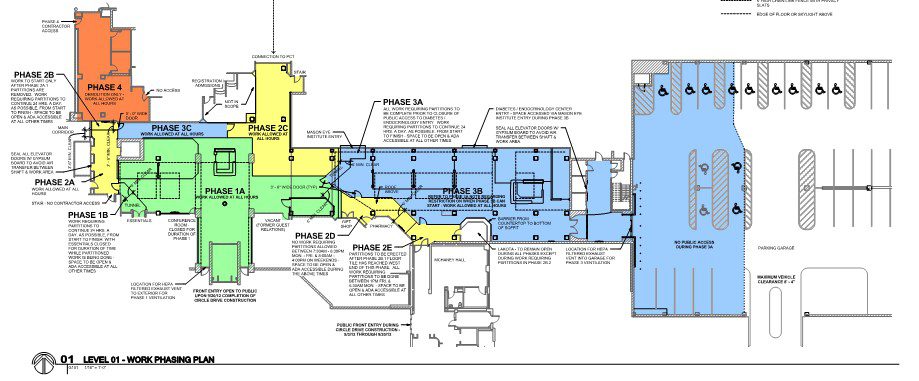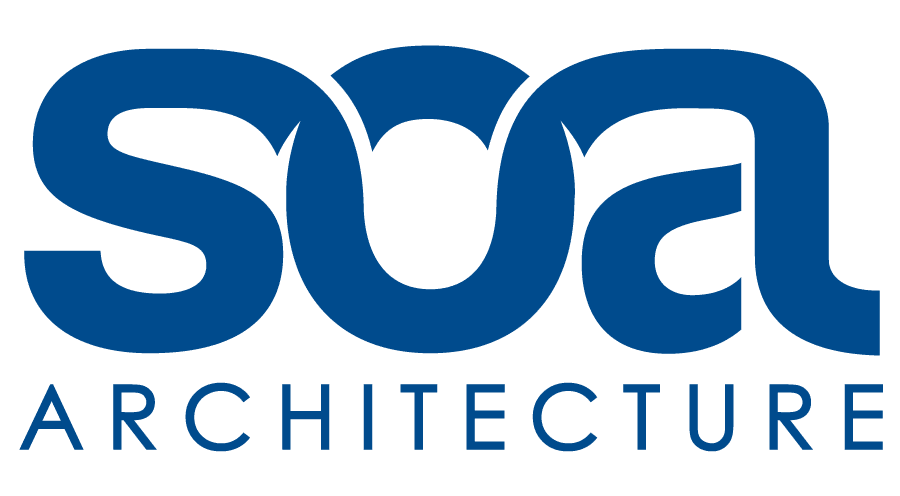3 Common Building Problems That Architects Help Solve

For any given project, there is a very wide variety of problems that an architect is asked to solve. Often, they are very specific to the site or the client needs. Can you relate to these three general design problems we frequently have to solve?
-
“We must remain open during construction.”
Renovating an existing space gets complicated when a client must remain in operation throughout construction. This often comes up in commercial projects and especially healthcare renovations, which are made more complex by incredibly high standards of construction debris containment, cleanliness and infection control. Solutions involve extensive phasing and construction divider walls. The number of phases is determined through very detailed consideration of the entire space available and what areas can be accessed and used at any given time. The construction may be divided off with barriers of various types depending on how much containment or sound insulation is needed.
(University Hospital Lobby & Garage Entries Renovation) Each color in the diagram below represents a different construction phase.

Specialized architectural software such as Revit is instrumental in clearly documenting phases. It allows us to set up actual phases that can show the design intent at the various levels of completion. Addressing phasing issues during design is much less costly than identifying, and solving, them during construction.

-
“We have a feature that we do not want noticed.”
Inevitably in buildings there are a few necessary features (say, for code-compliance or function) that a client would prefer to reduce attention to. We help camouflage these in a variety of ways. Unwanted doors can be blended into the wall, Roof Top Units (RTUs) can be screened, private work areas (such as for bank tellers) can be tucked around corners. Sight lines can be blocked by overlapping walls, louvers, or translucent glass. When we know early on that something should be discrete or secure we can make accommodations to strategically locate and control visibility in a way that works with the overall building design.
-
“We need to connect different levels and keep them accessible.”
Our earth is not flat and often neighboring buildings have significantly different floor elevation heights. When these existing buildings need to be connected, or a new building is needed on a sloping site, stairs alone are not enough: ADA accessibility options must be assessed. The slope of an ADA accessible ramp must be gradual and if there is a significant grade change, the ramp will have to be very long. If space does not allow for this then lifts or elevators may be used. We can help determine how the different levels can be accessed in a way that work for the function of the space and the various project constraints of site, budget, timeline, and aesthetics.
(Koepke Fitness Center – Columbia College)

(Launer Hall – Columbia College)

Architects enjoy solving problems. No two projects are the same. At SOA, we strive to create unique solutions that balance creativity with compliance and a variety of regulations.
Do you have a building problem we can help you solve?
Featured Resource

Programming: Making a Building Wish List
"Getting your Ducks in a Row" E-booklet 1
Download E-BookletCategories
- SOA News & Events
- Interior Design
- Case Studies
- Sites & Landscaping
- Sustainable Design
- Adaptive Reuse / Renovation
- Design Nuts & Bolts
- Ownership, Operations & Maintenance
- Energy Efficiency
- Making a Great Project Team
- "Building" your Business
- Dollars & Sense







