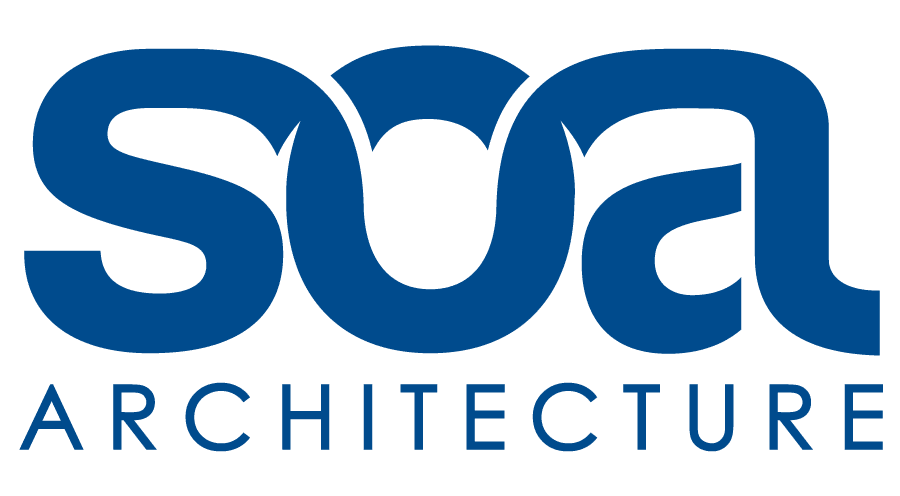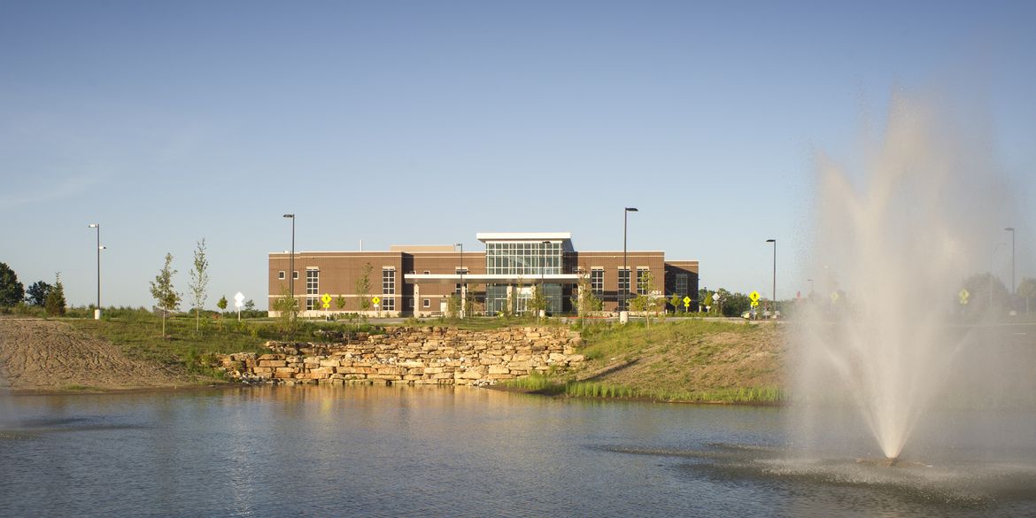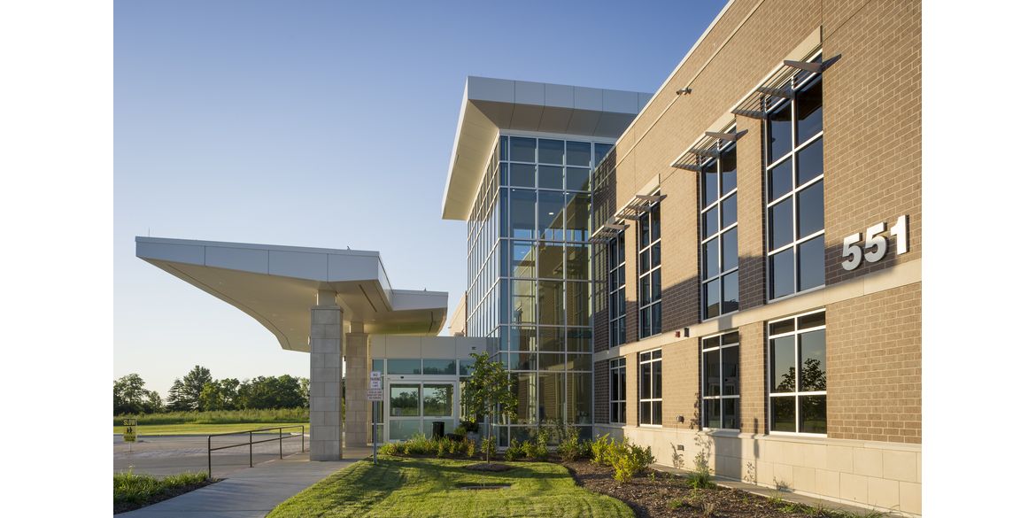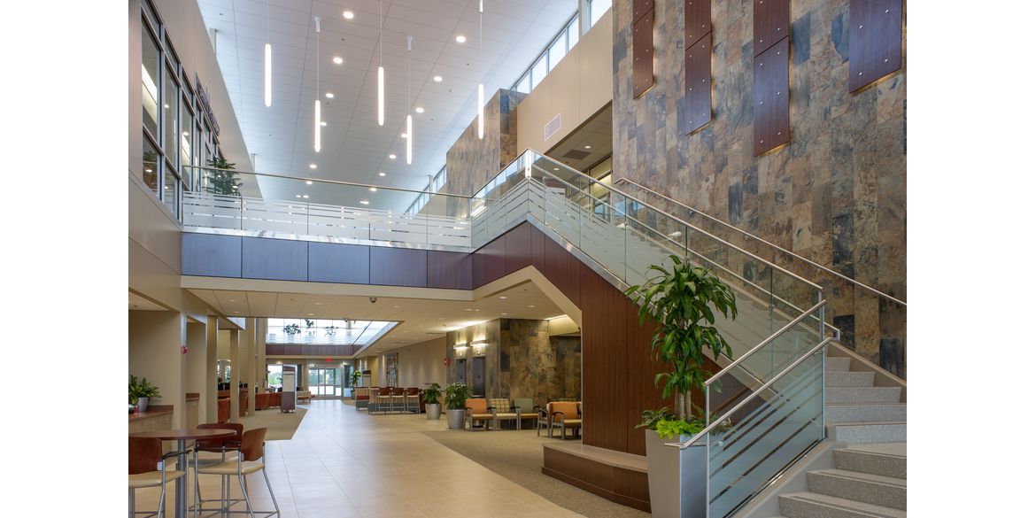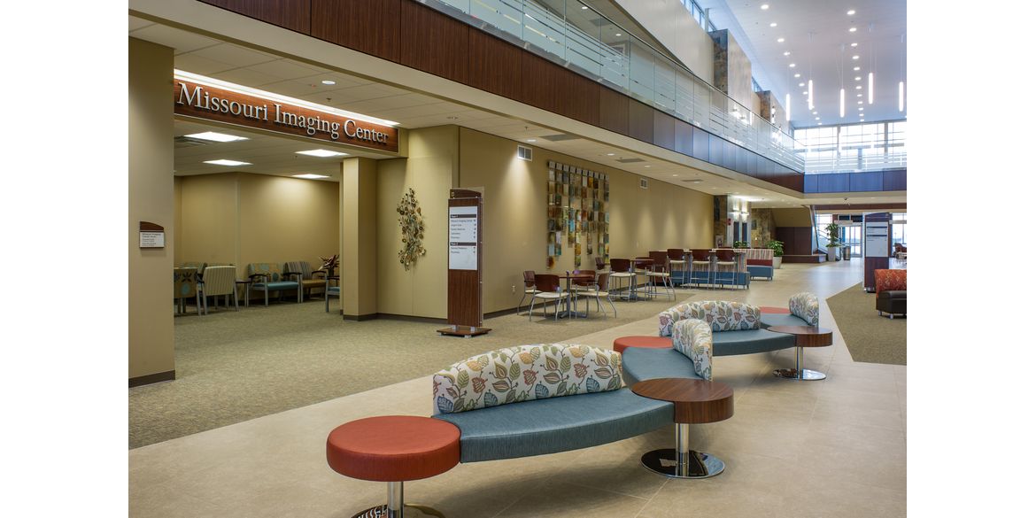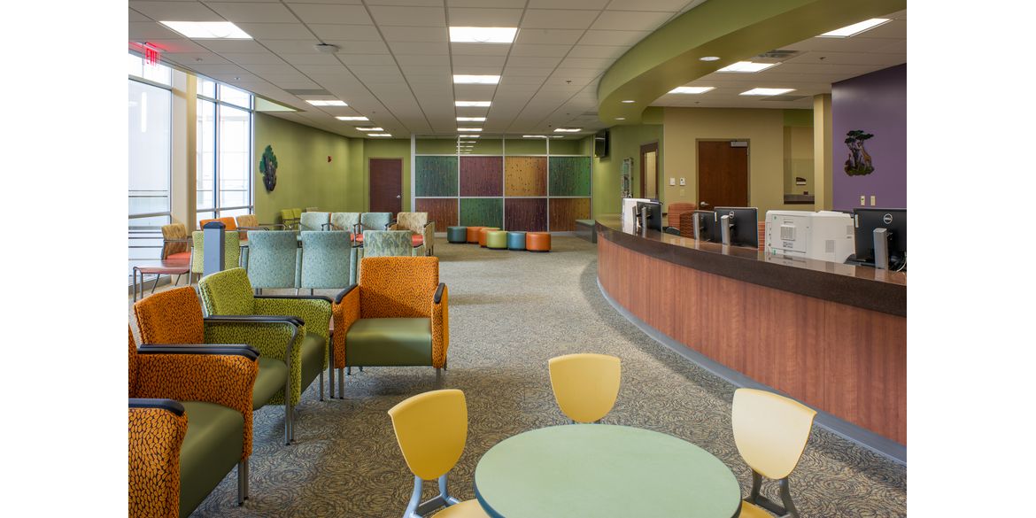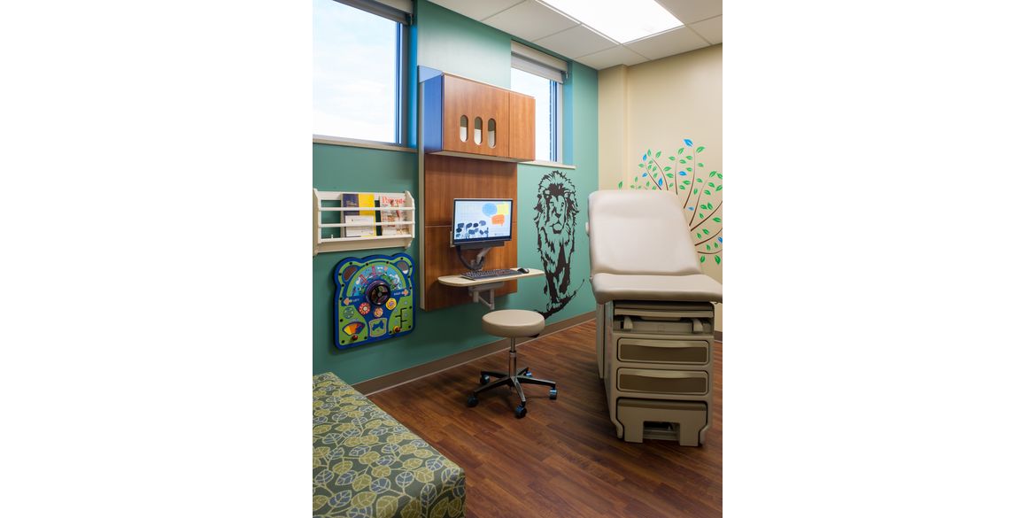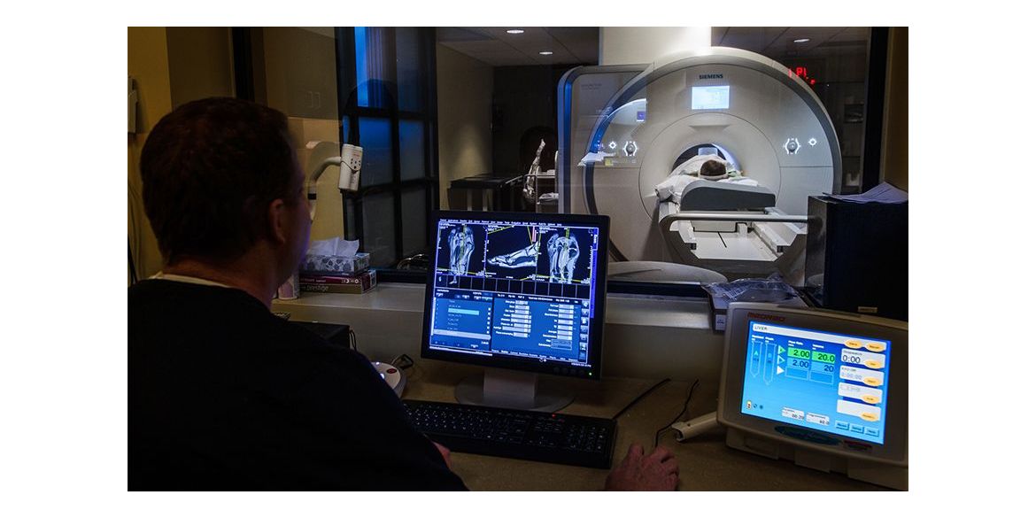South Providence Medical Building
University of Missouri Health Care
Columbia, Missouri
As the first building of University Health Care’s south campus, the 85,550 s.f. South Providence Medical Building was to exude a strong presence and offer visitors an intuitive “easy to navigate” experience. SOA achieved these goals through creation of a two-story glass gallery space which is easily identified from both east and west approaches. Inside, outpatient services including Radiology, Lab, Psychiatry, Family Health, Pediatric Health and Pharmacy, are easily identified and accessed from within the gallery. The site design concept incorporates sustainable storm water management solutions into a sophisticated landscape solution that enhances the experience as visitors arrive, park and walk toward the building.
