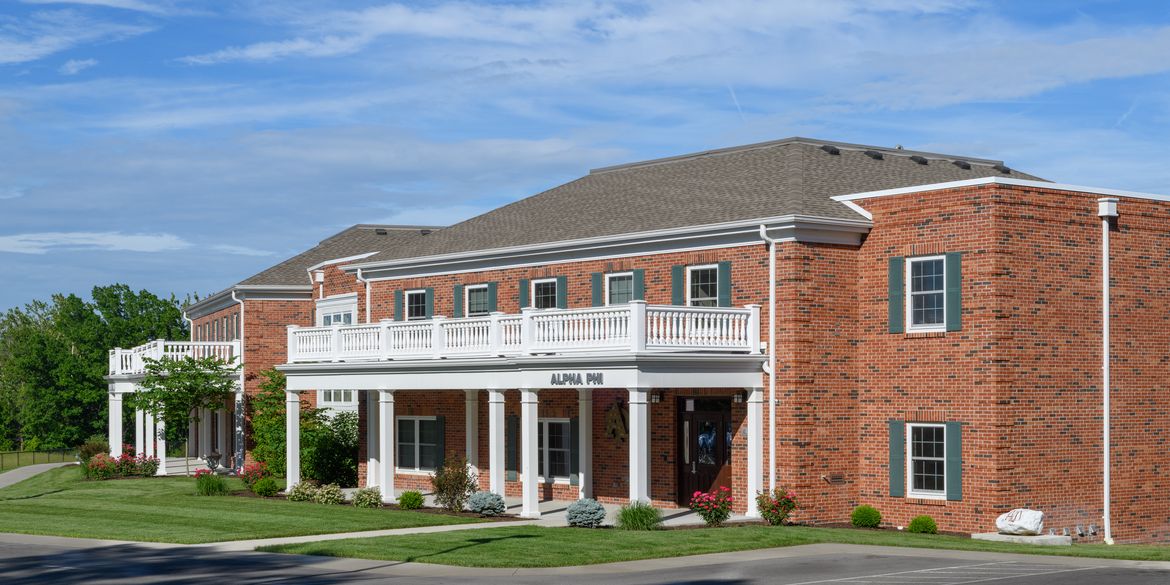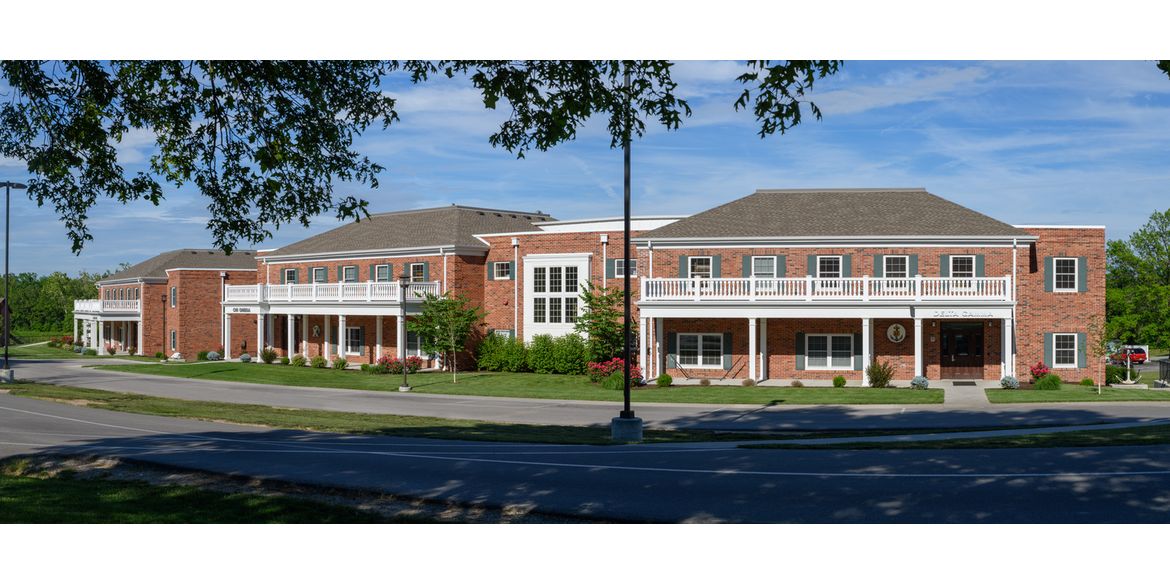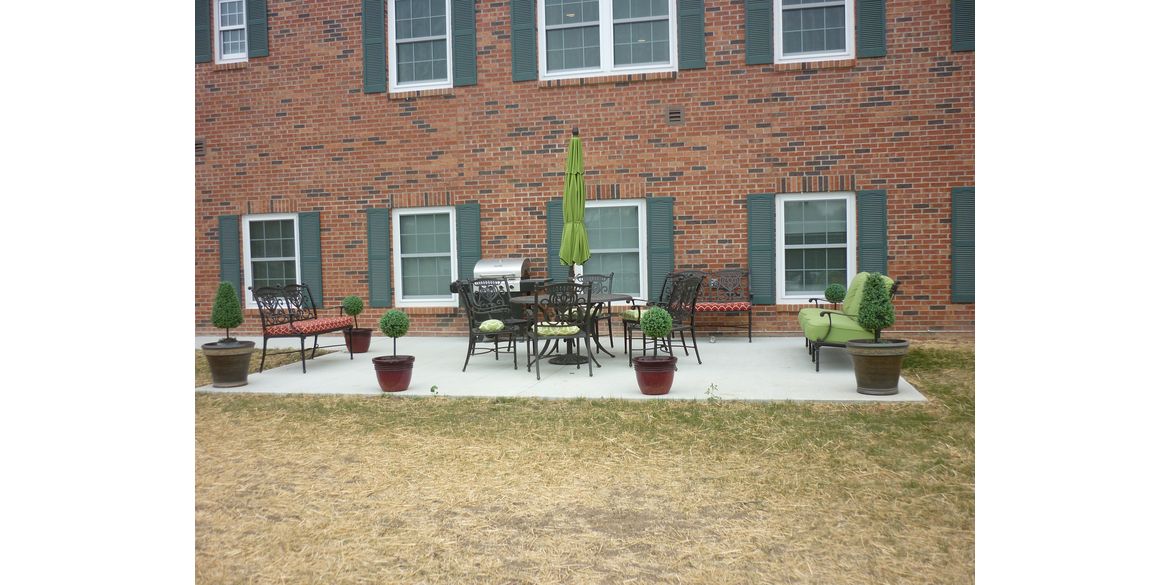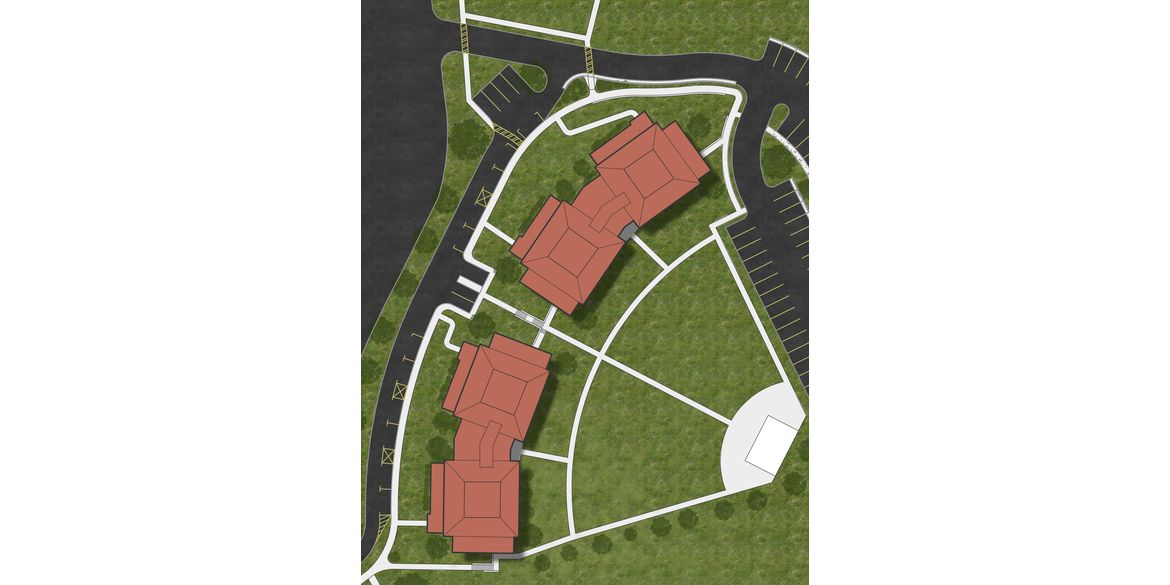Sorority Circle
William Woods University
Fulton, Missouri
William Woods University embarked on the sorority circle project to improve accommodation of their four campus sororities. This high-impact project consisted of two 3-story, 23,070 s.f. residence halls, the first Residential Life buildings on campus to offer elevator access. Improved site amenities included parking for 150 cars, an amphitheater and individual front porches and rear patios for each sorority. The aggressive time schedule required precise coordination between SOA and PCE, the design-build contractor.








