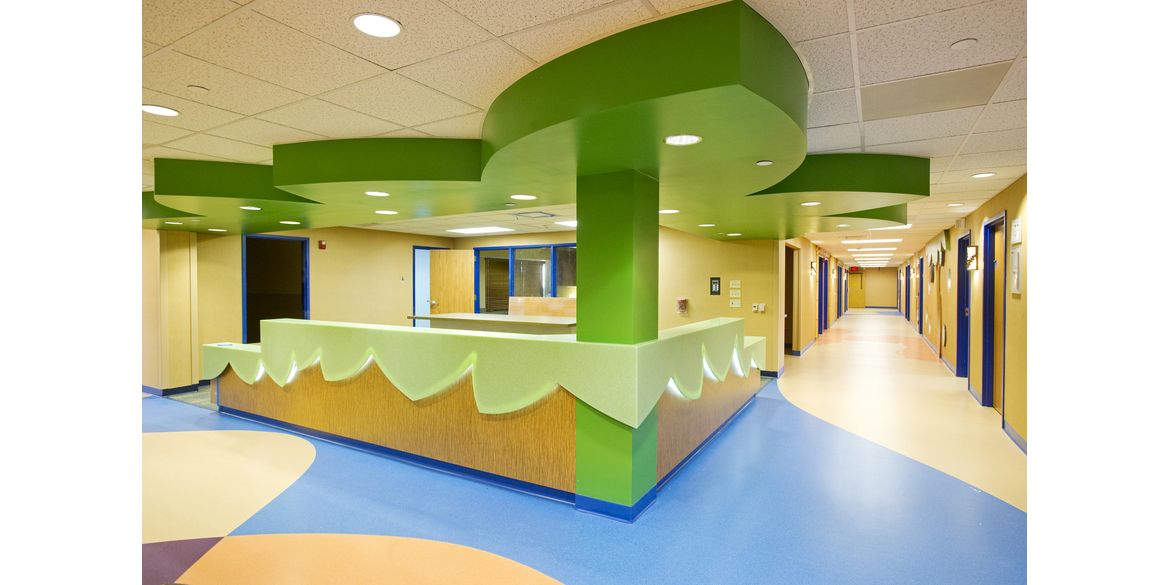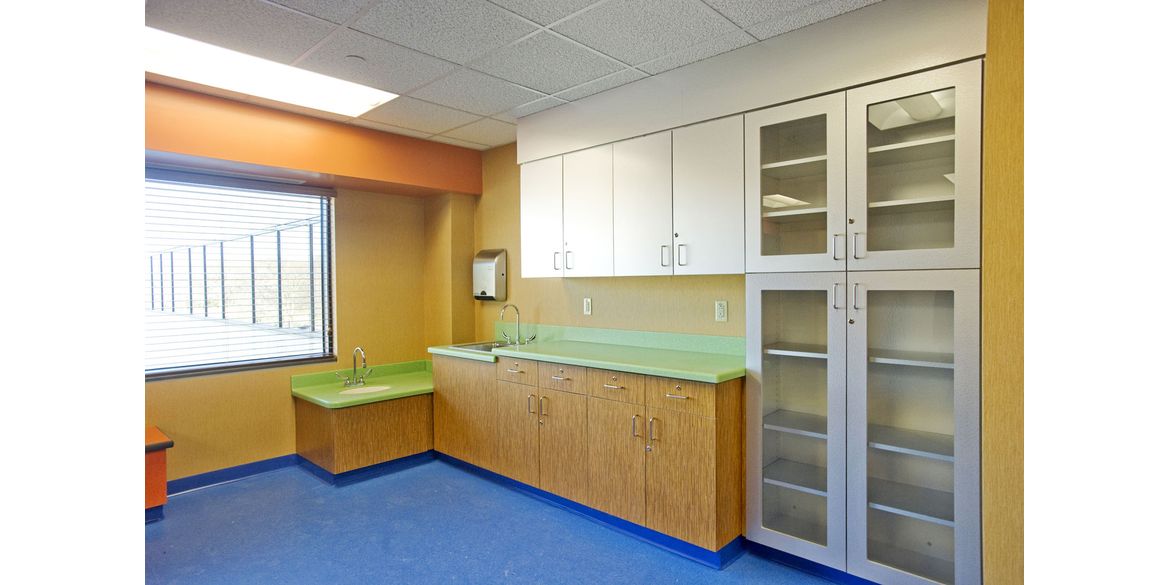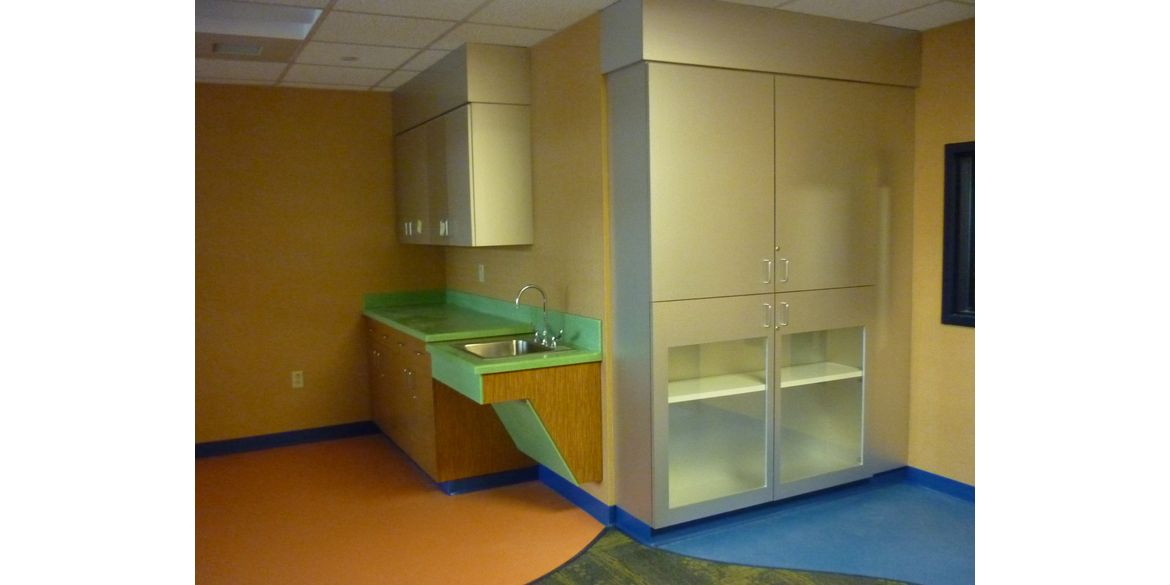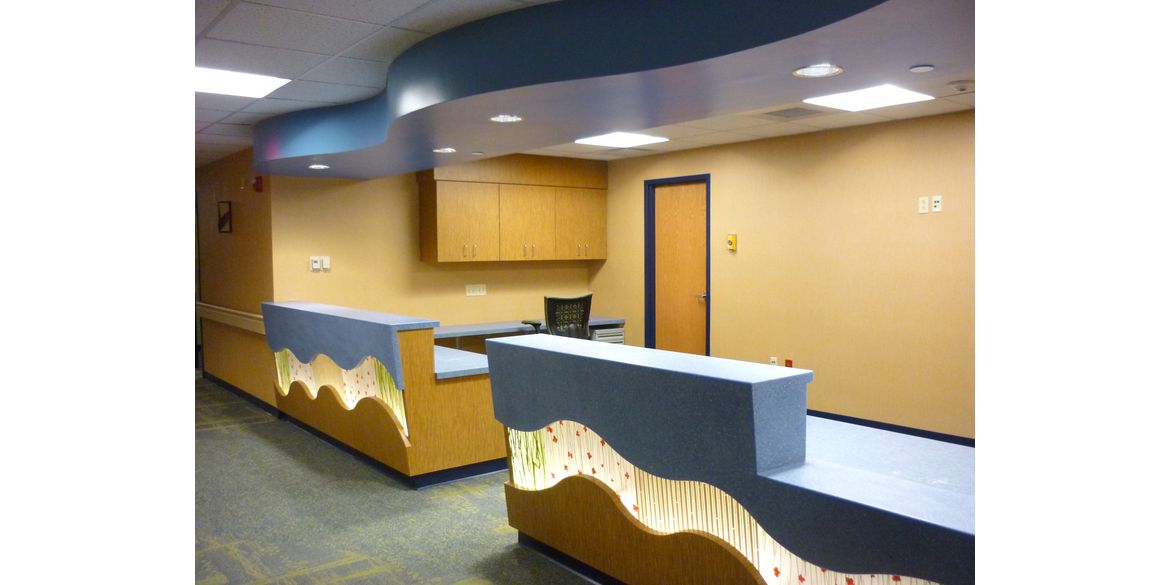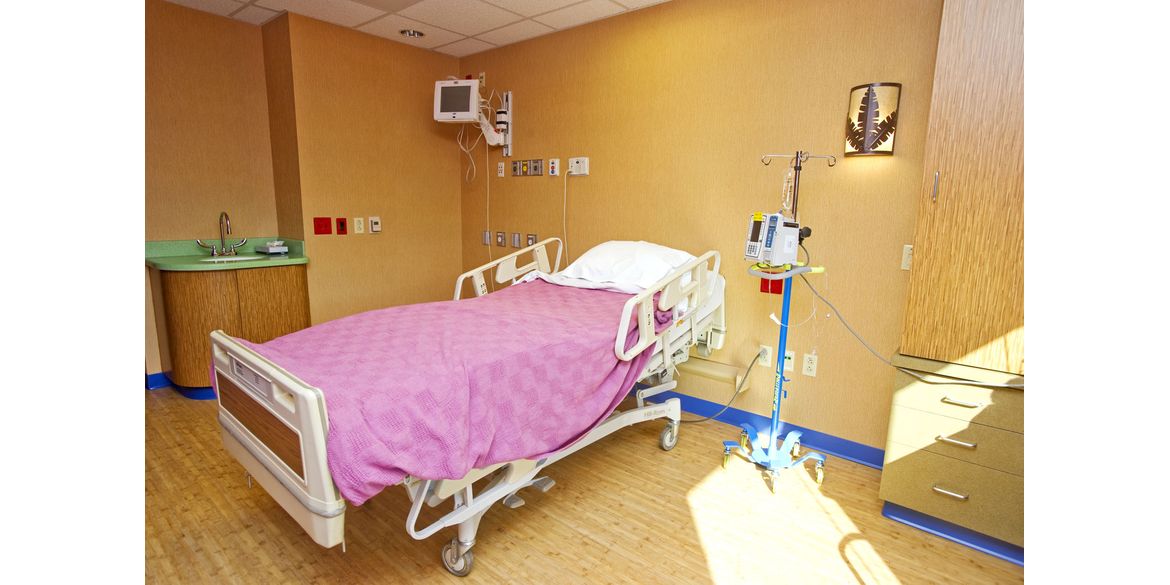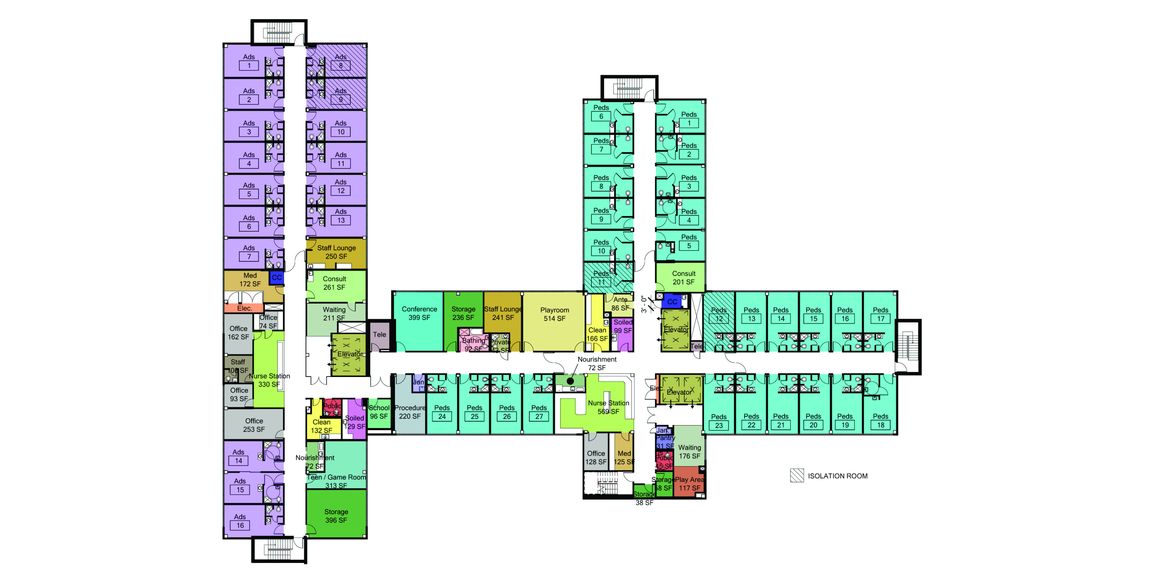5th Floor Pediatric & Adolescent Unit
University of Missouri Health Care - Women's and Children's Hospital
Columbia, Missouri
As part of the relocation of Children’s Hospital to the former Columbia Regional Hospital, this 24,400 square foot gut and remodel of the entire 5th Floor allowed for the creation of a new Pediatric and Adolescent inpatient unit. SOA organized patient rooms into separate ‘zones’ for the care giver, patient and family to support patient care while simultaneously accommodating family needs. Each room contains built-in casework with gaming stations to divert patient and family attention and help pass the time. The unit provides 27 Pediatric and 43 Adolescent private rooms along with a Play Room and Team Game Room. TJ the tiger cub inspired a jungle theme combining fun colors with natural materials.

